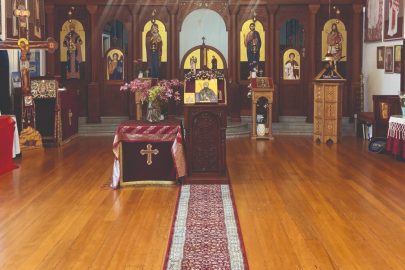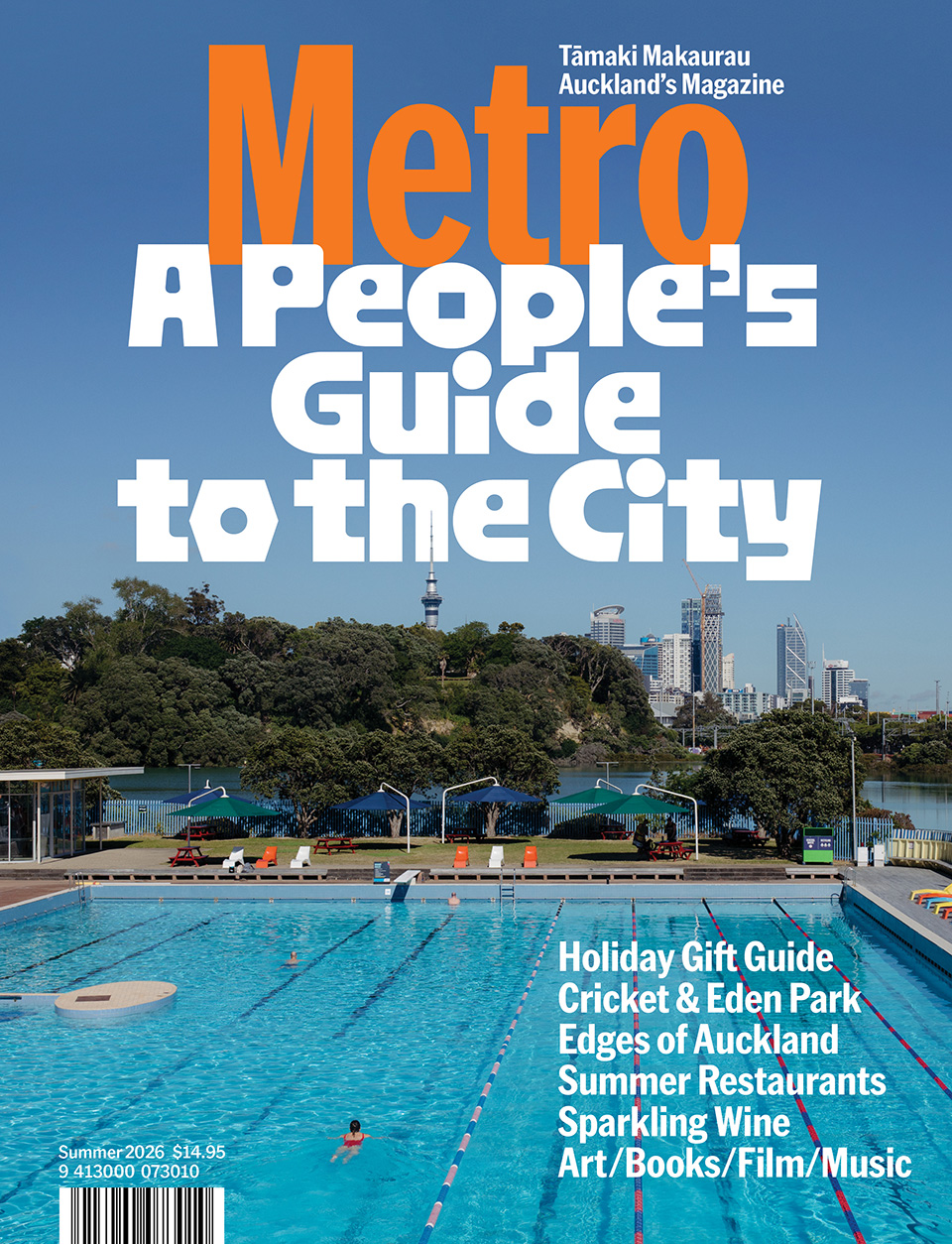Nov 19, 2014 Urban design
The best and the rest: Auckland deserves better than SkyCity’s streetscapes.
Image: transportblog.co.nz.
What were they thinking? You stand on Wellesley St and look down the newly renovated “shared space” of Federal St, and discover that what used to be a nasty concrete wind tunnel clogged with traffic has been turned into… an even nastier concrete wind tunnel clogged with traffic. It cost them — SkyCity and the council between them — upwards of $10 million to do that.
What happened? The supposed jewel in the city’s restaurant crown has been sabotaged by ineptitude. Maybe it wouldn’t matter much if it was just a question of how SkyCity chooses to cater for upmarket restaurant customers. But this development has far greater significance than that.
SkyCity is about to build us a new convention centre. If they treat that urban landscape the way they’ve treated their block of Federal St, the inner city will be deeply blighted. And if this is a model for public/private projects, then there’s much work to do on how to get the process aligned with the purpose.
Besides, it’s just such a waste. Federal St, down its entire length from the top of Albert St to Customs St, has the potential to become a truly charming streetwalk, part boulevard, part laneway, part plaza. One part of it, the square around St Patrick’s, is already lovely. But not the SkyCity block.
So what did happen? Sure, it was always going to be a difficult fix. That road is an egress route for three carparks, an access route for buses to two hotels and the rest of SkyCity, and a busy taxi lane. It also has, at street level, no redeeming architectural features at all.
But difficult is simply the challenge that excites creativity. What’s happened here is that the redesign has not been allowed to upset any existing use. So they’ve done nothing to reduce the volume of traffic or slow its pace, and nothing to create a courtyard-like environment for pedestrians and people sitting outside the restaurants and bars. Instead, they have focused on the thing that defines all the new shared spaces: flash paving. That’s where the money goes.
Just think what they could have done:
• A splendid entry, at both ends. Shouldn’t you feel, when you arrive at a place the owners want you to believe is the best little dining precinct in the city, that it’s exciting?
• Close the exit from the SkyCity carpark.
• Add a bigger hump at the start and make the “driving lane” narrower.
• Add a couple of doglegs (chicanes). The open straight line of the street increases wind velocity and encourages through traffic. Honestly, stand there for a bit and watch the steady stream of private vehicles: more than half drive in for no reason other than to cut through to Victoria St.
Yet what’s the first principle of every shared space? To discourage vehicles that don’t need to be there. It’s true that chicanes need to be carefully designed or buses will get stuck, but that’s doable.
• Bring the planting right into the open space, to interrupt sightlines and help create inviting spaces along the route.
• Outside Bellota, which is a genuinely cool Spanish tapas bar, create an equally cool courtyard.
• And outside the main restaurant block, why isn’t that a plaza, like a mini San Marco in Venice?
• Where’s the colour? Where’s the decorative flair? The pedestrian overbridge still has its tacky fairy lights, for heaven’s sake!
• Where’s the rethink around levels? They’ve got the ground, the bridge and the grey towers rising above. Couldn’t any of those restaurants operate on an elevated level? The Grill already has a mezzanine — why not apply that concept outside as well?
• Ban parking, except in designated loading-bay areas at designated times.
I’m being blunt. SkyCity, at street level, has always been a monstrosity. Walking around it is like walking around a power plant or a vast blank warehouse. I love the tower, I really do, I think it’s thrilling, but when that building was erected 20 years ago the prevailing architectural aesthetic was all about what you see when you look up. Now, we know that decent city life requires an engaging aesthetic at street level.
Yet, when I say “we”, it seems this does not include the decision-makers at SkyCity. I know the council’s “design champion”, Ludo Campbell-Reid, gets it, because I’ve heard him speak about it often. But he was not able to enforce that aesthetic on this project, and Aucklanders deserve an explanation why.
This is now urgent. Work will begin on the convention centre next year, covering a very large city block and impacting on several more. It will become the biggest single urban-design project in our city ever.
SkyCity does not have a track record of getting this stuff right, and the council has not shown it has the skills, the regulatory tools or the creative vision to manage effectively SkyCity’s impact on the built environment of Auckland.
We’ve got our annual Best of Auckland issue out this month, and here I am complaining. Sorry about that. But as you’ll see, we’ve looked at the best and the worst. We love how much there is to celebrate in this city, and yet, as you may have guessed, we think we need to worry a bit too.





