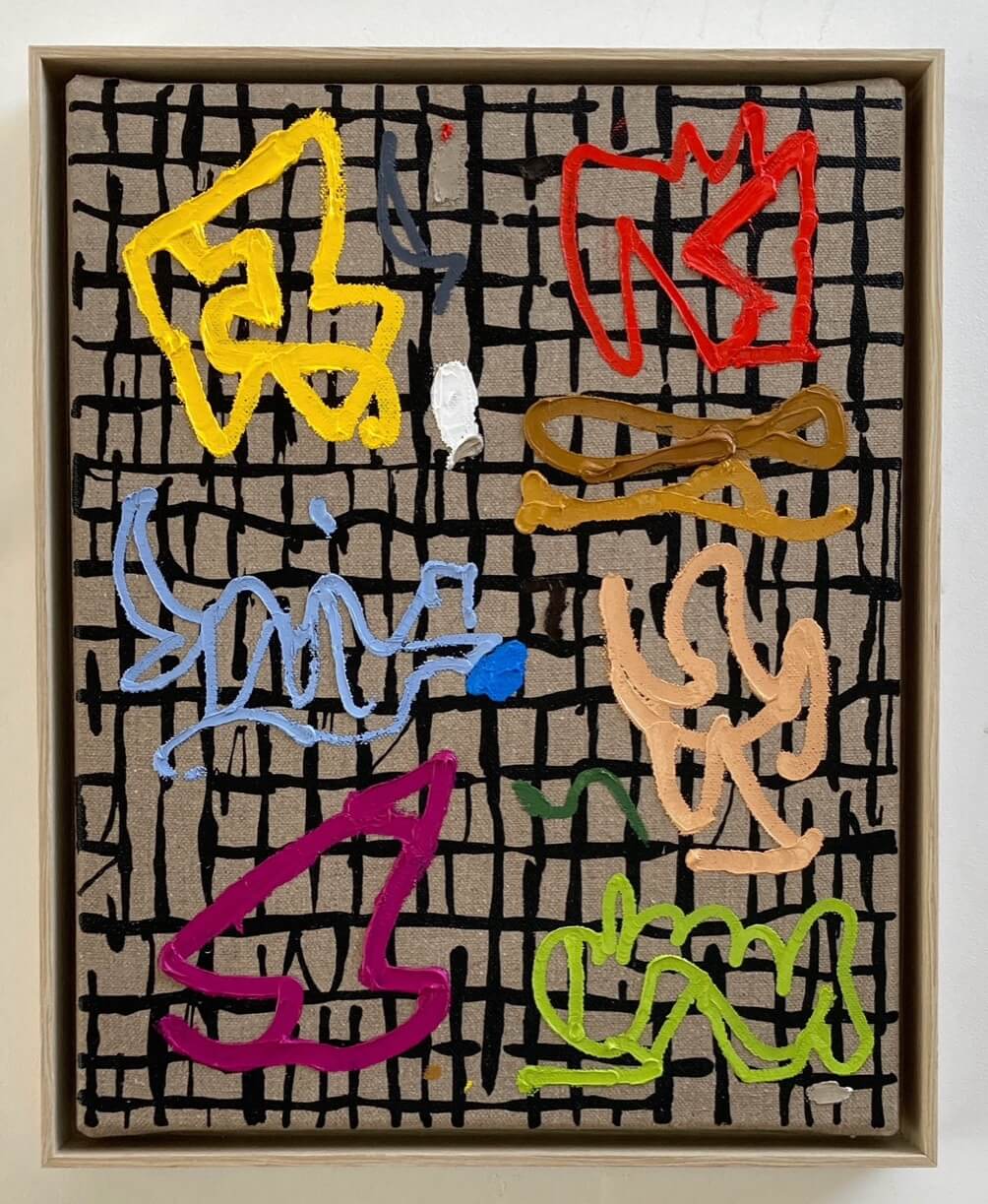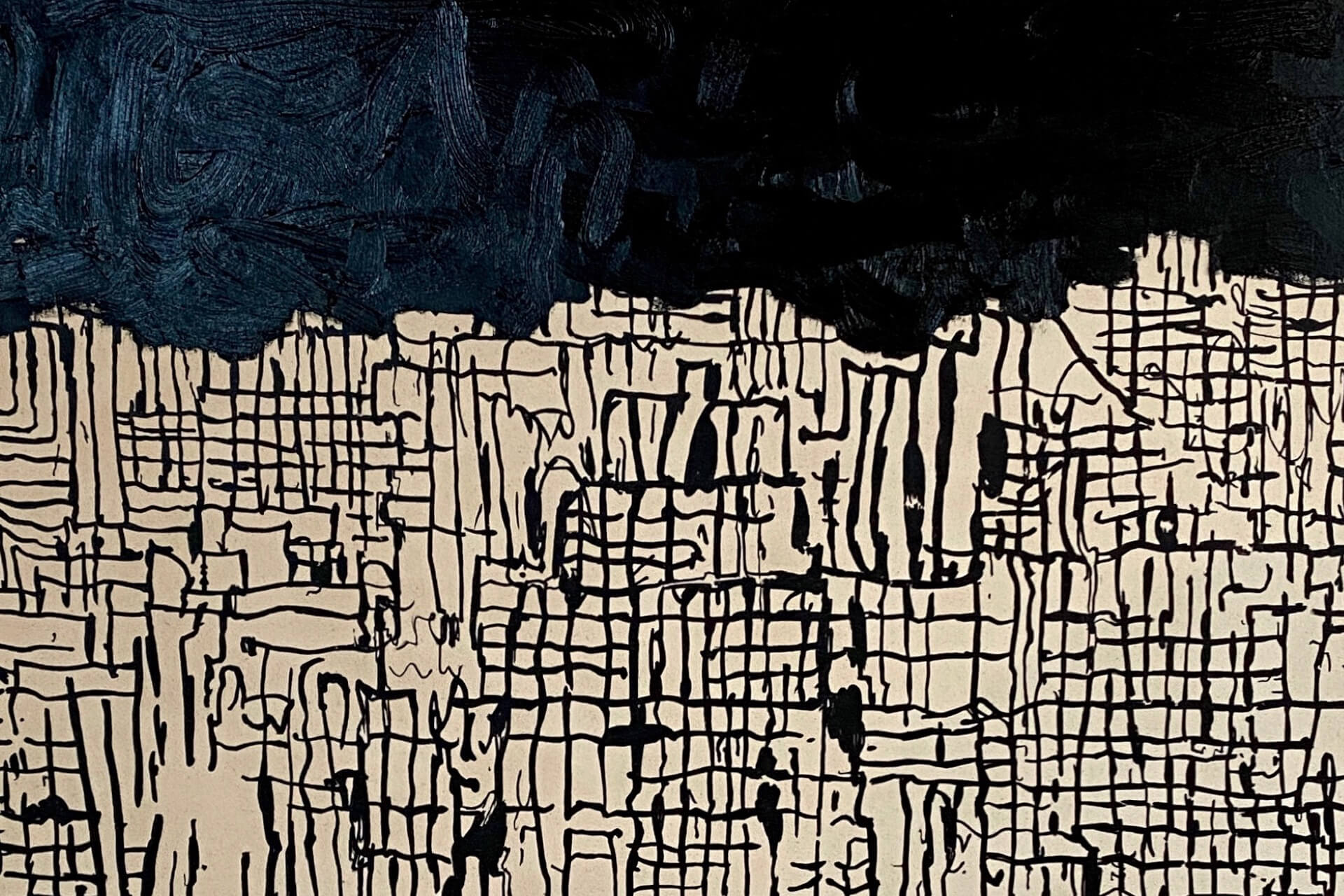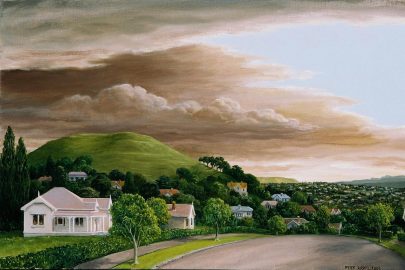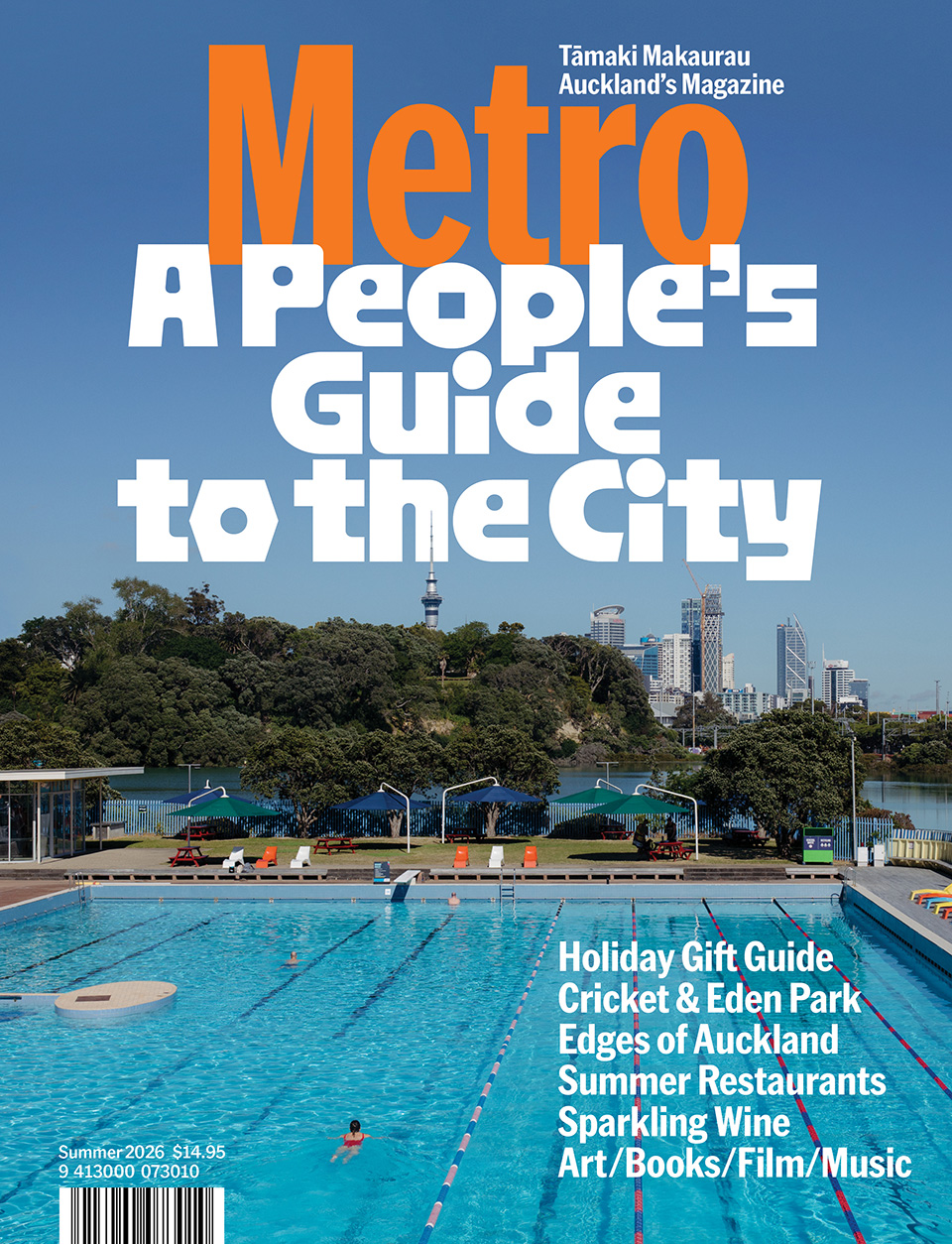Feb 23, 2023 Urban design
When I was living in Minneapolis, I met someone from Blenheim who joked, “I don’t really see the point of Auckland, unless you like expensive houses and traffic.” The Twin Cities of Minneapolis-St Paul have a population of 3.7 million people, so they also have their fair share of car traffic, but the housing is certainly very affordable by comparison. Auckland’s housing costs are more comparable to London’s, where I have spent nearly half of my 25 years living away from Aotearoa, but are even less affordable in relation to incomes. I’m also sometimes drawn to comparisons with Melbourne and Sydney, having lived in each city for a couple of years, too. The housing situation in each of these places is a function of a complex range of factors, but in all of them, issues of public transport, density and sprawl are central — as are heated public debates over the aesthetics of new buildings, and the aesthetic value of the buildings that they will replace or sit alongside.
Even competing visions for Auckland’s future housing seem to broadly agree on the need for some form of densification. One school of thought sees detached houses or townhouses on smaller sections as the solution, while the other favours apartment buildings. Both approaches can be seen in recent central government policies allow- ing three houses on existing single-house sections and high-rise apartments of varying heights within walking distance of central business districts and train stations. Auckland Council has pushed back on this by moving to protect large swathes of historical, mostly single-storey, weatherboard houses. This resistance is hardly surprising given that the city went through years of consultation to develop and implement its current planning framework, which looks in detail at how to sensitively allow increasing density in different parts of Auckland. The value of Auckland’s weatherboard villas and bungalows resides not in individual buildings, but collectively in the streetscape that they create together, and more broadly in the contribution they make to the visual identity of the city, making the protection of individual houses ineffective.
In some ways this is symptomatic of a larger problem in New Zealand’s planning system, which exerts very little control over the appearance of buildings, instead focusing mostly on prescribed dimensions — overall height and area, and setbacks from boundaries to neighbours and the street. While this system avoids the dubious situation in the United Kingdom, where aesthetic criteria are subjectively used by planning departments to assess proposed schemes, it has also led to the demolition of much of Aotearoa’s built history and an increasingly incongruous mixture of borrowed architectural styles. There is a frustrating conservatism baked into the UK system, but it has resulted in the preservation of an enormous stock of background buildings of a high quality, rather than just a handful of isolated buildings of individual merit — and it does allow inventive and determined architects and clients to find ways through the rules to create interesting new architecture. Perhaps a conservative system like the UK’s would not sit well with the mindset of Aotearoa, but a middle ground might see the addition of some rules on materials to the existing dimensional requirements, which in turn could be expanded to encourage housing mod- els that do not rely on setbacks to create amenity. When combined with the economics of building and the dynamics of the property market, the current system all too often incentivises the demolition of existing houses and cramming three single-storey houses on to their vacant sections, with meagre space between them that provides little to none of the amenity that the rules intend.
Advertising in Aotearoa frequently uses colonial weatherboard houses and streets as backdrops, because this built environment is considered by many to be synonymous with the national identity. Peter Siddell’s paintings visually pair these houses with Auckland’s maunga, and the works of Robin White and Robin Morrison show the central place these modest timber buildings occupy in the country’s colonial psyche more generally. This is a colonial vision, however — just as Siddell’s paintings depict grassed maunga stripped of their native vegetation, the villas represent the colonisation of Māori land. But demolishing these houses will not undo this history, which should be remembered fully (Treaty of Waitangi obligations included) rather than swept away where it can be more readily idealised. And some of these iconic buildings also have other histories of significance, like their inhabitation by Pasifika communities in Ponsonby until its gentrification in the late 20th century. Many of these houses were built very cheaply as workers’ cottages, so their commercial value resides not in their construction quality but in their cultural history — and, unfortunately, in their scarcity as assets in a dysfunctional property market. Some have argued (including in this very magazine) large-scale preservation of these houses entrenches their largely white, middle-aged, affluent owners and so prevents others from living in these prime areas of the city. Given that the value of these neighbourhoods derives to a large extent from these houses and the streetscape they create, however, allowing widespread demolition would greatly diminish the desirability of these locations. The addition
of apartment buildings seems far and away the better approach in this setting, allowing significant increases in the populations of these parts of Auckland without drastic changes to the character of the streetscape. The current owners of Auckland’s villas could be seen as caretakers of the cultural history these buildings record.

“A is slow awkward (gags dressing and undressing), absent”, oil on canvas, 500 × 400 mm. Courtesy of the artist and Melanie Roger Gallery.
While there are also many criticisms one could make of their interior and spatial qualities, it is the poor exterior aesthetic quality of many of the apartment buildings that surround Auckland’s CBD that makes a large number of the inhabitants of the city’s central suburbs unsurprisingly resistant to having similar development in the midst of their weatherboard colonial houses. There are myriad ways in which architects could design apartment buildings to be sympathetic to this context, but one colonial building tradition that could be called upon is the cladding of civic buildings in timber to impersonate stone, which more broadly demonstrates the aesthetic versatility of the material. Timber is also central to Māori architectural traditions and is a material that we should be using more for environmental reasons — so it could be critical when building in these areas of Auckland to creating an architectural language that visually bridges connotations of the domestic and civic realms and Māori and colonial history. The villas-versus-density argument seems to have unnecessarily positioned the issue of densification as something of a class war, when large unsightly areas of light industry still occupy many locations close to the centre of the city. The car yards, workshops and low-rise offices of places like Great North Rd, Newton and Newmarket seem like a more urgent target for redevelopment. This is not to say that many of the existing buildings in these areas aren’t worthy of preservation, too, but housing densification in these locations would require an understanding of a different set of aesthetic values. The existing utilitarian buildings of brick, concrete block and steel have aesthetic merit that might not be revered by many Aucklanders now, but in the hands of architects they could be selectively preserved and retrofitted to survive until such time as they are. Apartments in their midst could elevate these modest buildings by borrowing from their industrial material palette, as well as siting and massing that allow street-level appreciation of old architecture from new, and vice versa — rather than dwarfing them or preserving only their facades. Old garages inhabited by shops, cafes and restaurants could serve as architectural readymades to visually foreground a background of new apartment buildings. Because Auckland has such a long history of demolishing buildings before they are widely appreciated, we need to be cautious about demolishing anything else. This is all the more important in the context of climate change and embodied carbon, which demand a retrofit-first approach that minimises demolition.
Contemporary architects tend to recoil from conversations about aesthetics in favour of subjects that are considered less subjective. The favourite subjects of con- temporary architects and their critics are pressing societal issues like sustainability and the historical and cultural context for a building — but the aesthetic appearance of the architecture is generally presented with little or no explanation, and is largely not subjected to constructive criticism. The criticism it does attract is from champions of traditional buildings, who favour surface ornament over the larger-scale compositions of modern architecture — understandable when most architects do not advocate for the latter in these terms. In the absence of compelling arguments for aesthetics, the vacuum is readily filled by buildings that borrow from or muddle together historical styles from various building traditions with largely poor results, and buildings that are devoid of any discernible aesthetic composition, due to taking architects at their functionalist word. In Auckland’s densification, this has led to houses and townhouses that attempt to mimic the gentrified form of celebrated villas and bungalows — white weatherboards and gabled roofs with proportions stretched and distorted, and materials and features substituted with current fashions — resulting in a placeless architecture of generic historicism, squeezed on to small subdivided sections. While some of Auckland’s apartment buildings take the same hybridised historicist approach, the majority are flat, panellised modern buildings that attempt to deny any aesthetic position, and are consequently similarly placeless for a different reason. There are, of course, excellent examples of modern architecture in both the infill housing and apartment building categories, but these are unfortunately exceptions.
The architects of Aotearoa have long grappled with the idea of creating the country’s own particular brand of modern architecture, and the self-conscious nature of this pursuit has perhaps limited its success, but it is nonetheless a valuable undertaking. Houses are often the places where architectural vocabulary can develop rapidly, with fewer of the normalising forces of procurement that are brought to bear on larger projects — and this vocabulary can then be applied more widely. Individual houses are still some of the best work produced by our architects, but in recent decades too many of these small pieces of architecture are products of housing’s status as an asset class — a sort of luxe international modernism that does not speak of any particular identity, place, history or culture. Rather than needing to be the designers of all of the buildings of Auckland’s densification, architects could influence the design direction taken by developers, builders and homeowners, simply by designing houses that return to an earlier focus on creating modern architecture that is distinct to Aotearoa and particular places within it. One of the big challenges of this undertaking is that the profession needs to attract more Māori architects, who will produce architecture that is a genuine product of contemporary Māori culture, as opposed to the historicised and superficial incorporation of motifs by many non-Māori architects.
London social housing architect Peter Barber recently remarked that the solution to the UK’s housing shortage is not really building more housing, but rather freeing up the large number of vacant dwellings and revitalising the areas in which they are located. New Zealand has a higher proportion of its dwelling stock vacant, and a considerable number of people being housed in motels due to a shortage of social housing. The nation’s motels are largely something of a relic of a different time in tourism and probably suit the average holiday-maker or business traveller just as badly as they do their current social-housing tenants. Out-of-control property prices have no doubt made the construction of social housing extremely costly, but whether through retrofitting of the existing buildings or rebuilding on the sites that they sit on, Auckland’s motels have potential as part of the city’s densification strategy. Despite his own doubts about the limits of what architecture can do to address the housing problem, Peter Barber’s practice has produced a large number of high-quality, medium-rise social-housing projects that take advantage of small slivers of urban land too difficult or risky for private developers. While Barber doesn’t talk much about the aesthetics of their designs, the architecture is distinctly modern, but has a particularly London vocabulary that draws on many historical architectural traditions and fits snugly into the city’s largely Victorian streets. The developers of Auckland’s densification could do well to produce buildings that do the same for this city, whether they are social housing or not, and hopefully they can look to the emerging work of its architects for guidance on how to do so.
Lead image: “Ditch” (detail), 2020, oil and acrylic on canvas, 1200 x 1200mm, private collection. Courtesy of the artist and Melanie Roger Gallery.
–






