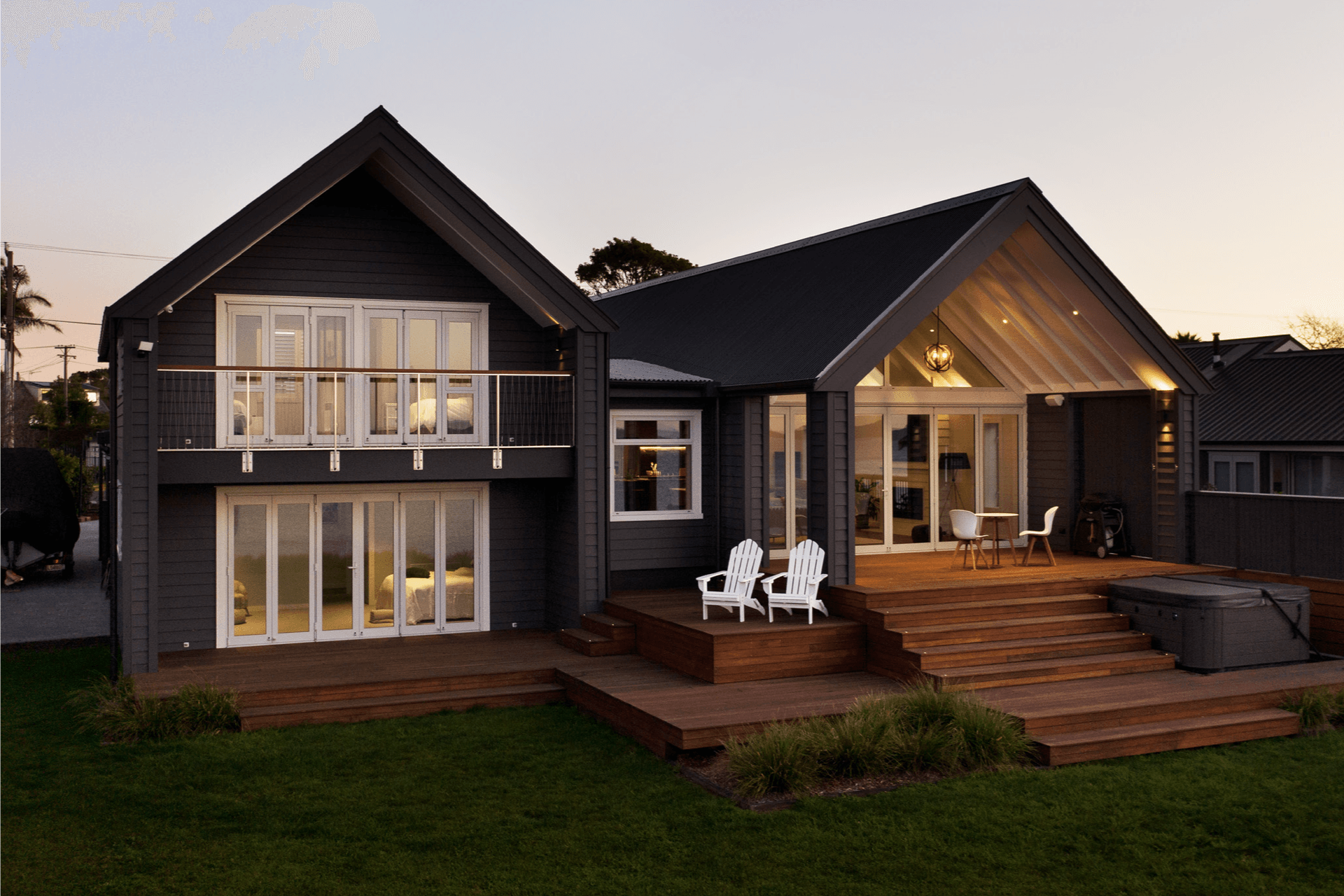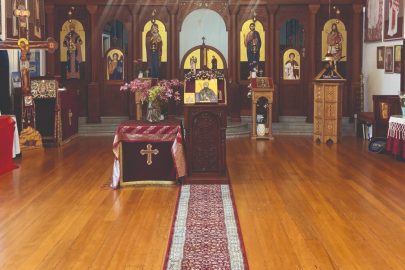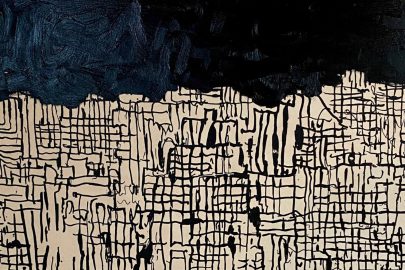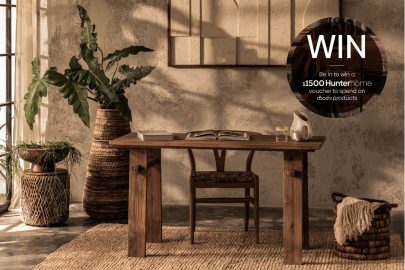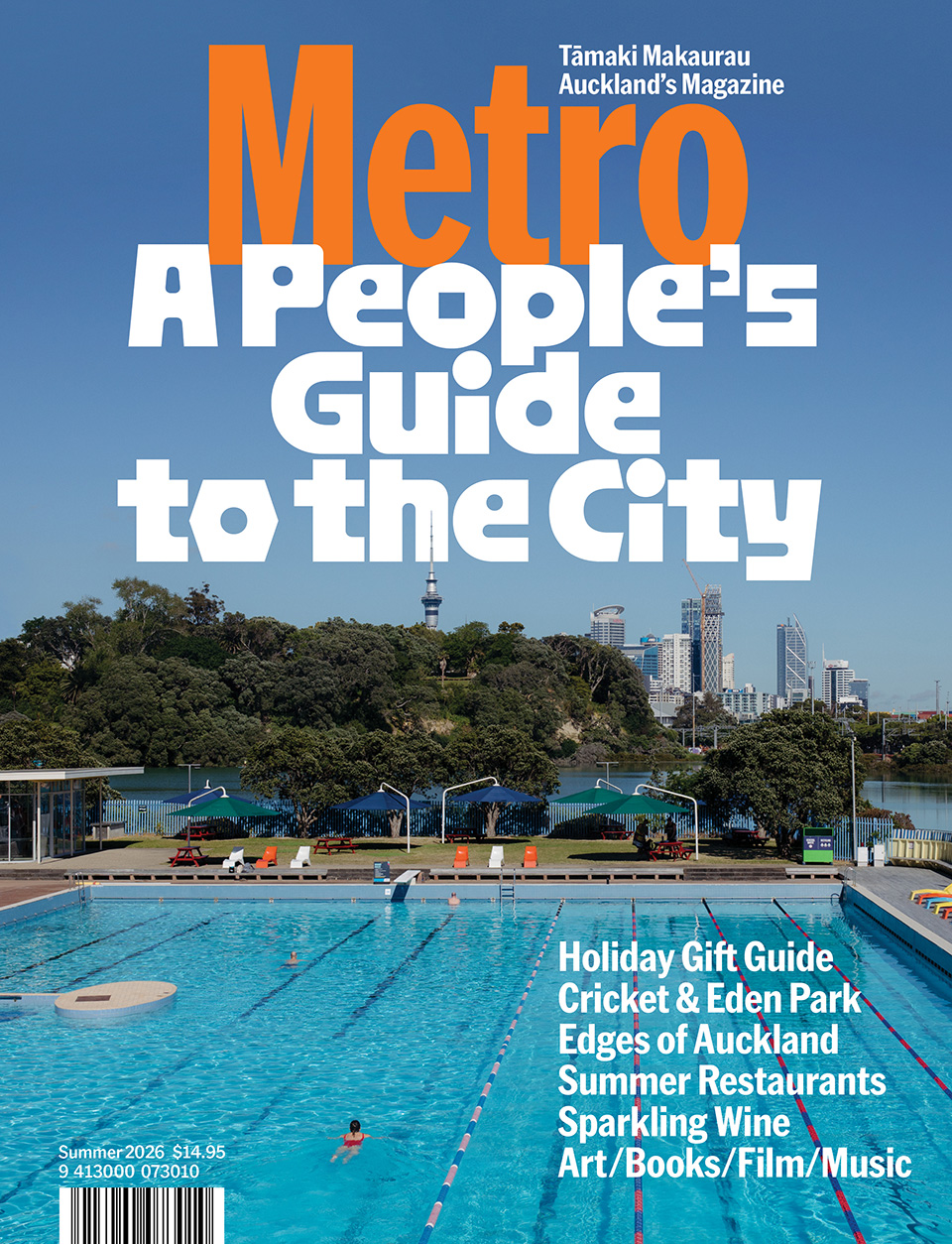Sep 13, 2021 Urban design
We talk to Day to further understand exactly what intuitive architecture means, how it differs from traditional viewpoints, and what it may look like depending on your own personal values.
Hi, Lisa. Could you explain what ‘intuitive architecture’ means for those of us unfamiliar with it all?
Intuitive architecture is about designing homes that are responsive to site, family, and environment. How we design not only includes the functional aspects of a brief, but an understanding how people love to live, what drives them and how we can design in response to that. Your experience of a space is enriched by a connection to nature, and a tactility and a materiality that engages the senses. It’s not a new concept. It’s something that’s always been around, embedded in our land and embedded in the way we live. Recently we’ve all been spending more time at home focussing on wellbeing, flexibility, and understanding how we design our housing is a big part of the ecosystem that supports that.
What does intuitive architecture look like in a practical sense? How do we recognise it?
It’s a little like a beautifully presented meal in an awesome restaurant – you are engaging all the senses and there is a deep respect for locally produced ingredients. In Architecture regardless of the ‘style’ or budget you are working in, at the core of it are values that celebrate wellbeing and the experience of being in that space. You are using energy wisely, the materials that you choose need to be sensitive to that environment and the resources that we have available. Then you’ve got the sensory aspects – such as light, texture, scent, outlook, colour – it makes you truly mindful of your surroundings.
How can we include these principles when we build a new house?
What we build is a reflection of our values. What is gradually happening is that there is greater diversity of people practicing architecture now that have a different voice, and there are increasingly clients who know they can expect more from their new homes rather than a specific ‘area’, We are going to see design shift as a result. When you set out to build from scratch, you’re coming at the design brief from the perspective of your core values and what you believe is worth in- vesting in. This might be something like ‘I want to shelter my family in a warm, healthy home that stimulates their wellbeing’ When you walk into a home designed around such values, it feels intuitively right.
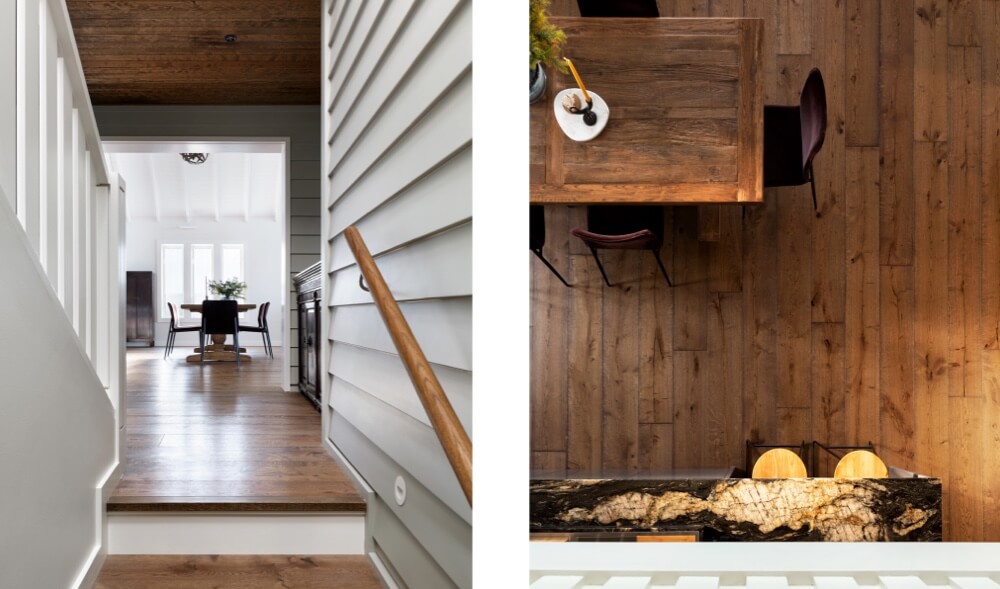
Beachlands House
How did your own personal home you built work with your values?
We had two core goals and one was that it had to be a sustainable home that was affordable. The overlay was that it had to have an element of beauty. It has worked really well. The Beachlands house [pictured] that we finished last year for a client is a house that works with the environment. It doesn’t look like an “eco-home”. But it is. The way this was designed was to also fit within its neighbourhood. It has a smaller scale against the road, and opens up into a larger form against the private garden. The point being is that it doesn’t matter what the budget is; it’s all about incorporating those values into it.
With lockdown having encouraged more people to use their kitchens and dining rooms, how does this aspect of the home work with intuitive architecture?
With so many of our projects, the dining table is the heart of the house. In our own home and the one that is featured here, the house is shaped around the aspect of eating and dining together. It’s one of those parts of the brief that comes through as a value: that family is important, that gathering together is important. In these spaces, we make sure they have the light in the time of day that we want it, and that you enjoy being there. For us as a firm, we don’t distinguish interior or exterior. We do both in the way they are seamlessly woven together.
In our studio, we like to explore spatial and tactile principles through making ceramics, and so we actually create the plates that go on the table.
At the end of the day, it’s about life and living – architecture that celebrates not only beautiful inspiring spaces, but also nurtures the family within.
For further information, visit www.donnellday.co.nz

