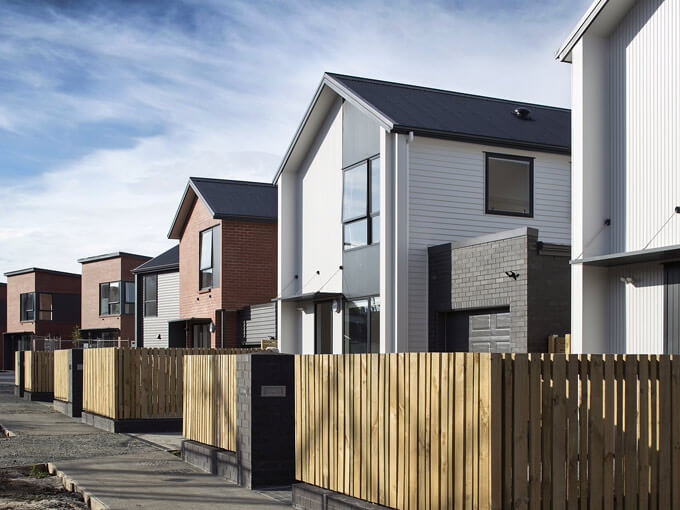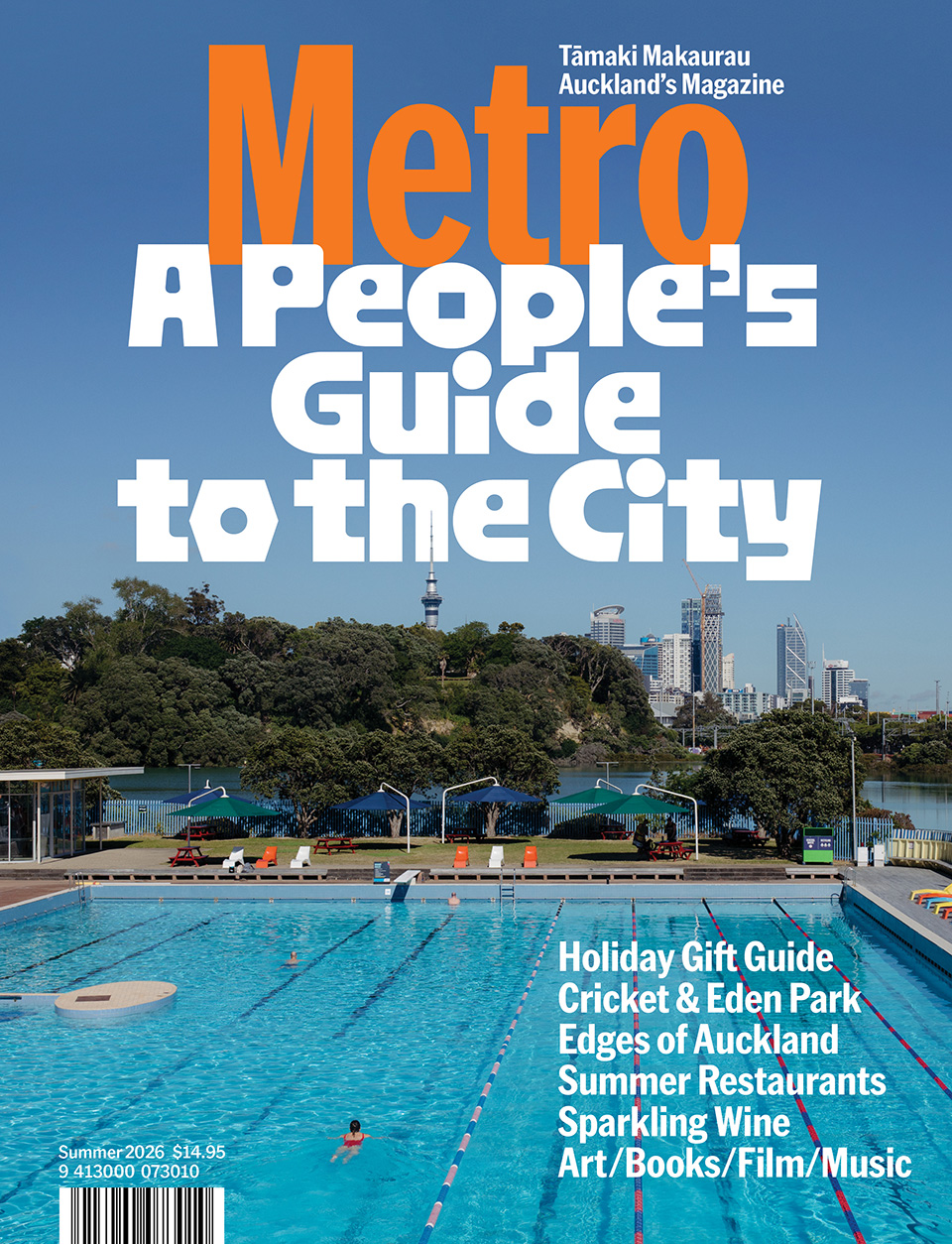Dec 23, 2018 Urban design
Today’s state housing attempts to camouflage against prejudice.
Epsom. I suppose with its confluence of one-percenters, such an extreme Nimby reaction is understandable, but it happened in Tuakau, too. There, a handwritten note was delivered to neighbouring letter boxes warning that low-income people would soon be moving into a newly purchased Housing New Zealand property. Tuakau. To be fair, much of the reaction was from people aghast that someone would do such a thing, so rural good-heartedness hasn’t entirely left the building.
There was a time when the state house was the epitome of our nationhood, a symbol of an egalitarian society and the welfare state. Former National Prime Minister Sir John Key grew up in one. Contrary to popular belief, they began as “homes for all”, not for welfare. In the 1950s, with a National Government encouraging home ownership and selling houses to their occupants, that original idea was undone, leaving as state tenants only those who could not afford to buy.
Read more: How to make Auckland a city of the future? Give it back to the artists | Lucky boys: King’s School’s magnificent new building
Somehow, despite the yo-yo effect that has continued ever since — National Governments tending to privatise the housing stock and Labour tending to build more and rent them — the state house survives. But in the past few decades it has undergone a significant makeover. First, it’s succumbed to the need for increased density, particularly in Auckland, where land values have spiralled out of control. No longer do state houses sit on large suburban plots, often plonked in the middle with little else surrounding them but lawn. Gradually, all such large lots are being cut down to medium-density size, often with the existing state house removed or demolished to make way for duplex units, terrace houses or apartments. In the process, the state house as we once knew it — that recognisable distinctively ordinary home, mass produced, one-size-fits-all, often weatherboard with casement windows — is long gone. In fact, the state house of today is so incognito you won’t know it’s there. It’s also really well designed — so much so that it wins New Zealand Institute of Architects awards, as has a multi-unit Housing New Zealand development in Jennings St and Jersey Ave, Mt Albert, designed by Monk Mackenzie.
The development on a 3649-sqm site replaces eight classic 1940s state houses with 18 incognito homes — 10 two-bedroom, four three-bedroom and four four-bedroom — housing about 90 people. In other words, replacing a density ratio of 1:521sqm with 1:231sqm. On site, lead architect Sean Flanagan describes the design intention as “setting the groundwork for a nice moving-in, for a nice unfolding of life”. Throughout our conversation, he talks about the architecture as background, which is odd because architects generally want their designs in the foreground, to be noticed and admired. “At the outset there is always wariness about Housing New Zealand coming into your neighbourhood,” says Flanagan. “We can make architecture that alleviates some of that wariness.”
The design ambition comes from Housing New Zealand, which calls it “blind tenure” — rental accommodation so camouflaged against prejudice that it looks like anyone’s and everyone’s home. It could, organised as it is on individual lots, be privately owned. The approach here is to design in a way that is complementary to the existing neighbourhood, playing down visual density or the busyness that often comes with medium-density development. The result is a row of quiet buildings — a mix of two-storey gable and single-pitch roofs and of a limited material palette of brick and weatherboard. The brick is particularly helpful in this respect, signalling not just solidity, especially in its use for the lean-to garages of the four-bedroom units, but also, because of its small rectangular nature, a fineness that enriches the simple building forms.
The houses work hard with subtle architectural detail — the colour of the gutters and downpipes and the extract grilles, large but simple window compositions, projecting wing walls and an unusual aluminium “eyelid” canopy providing shelter to the front doors and adjacent window — to modulate the building mass. The subtlety is almost below the radar, but the overall effect is undeniable: calm buildings that have been cared for in their design. It’s a calmness and care that extend to front and side yards, the fencing, landscaping and even the street which seamlessly connects via a joint-owned access way leading from the Jennings St cul-de-sac into the southern part of the site. Quiet, calm, presentable and tidy are not normally the attributes of great architecture, but here you can see them expertly combined to deliver an admirable social outcome for both the residents and the adjoining community — a sense of being cared for. The background for a nice moving-in. And who knows? Perhaps the home of a future prime minister.
This article was first published in the September – October 2018 issue of Metro.
Follow Metro on Twitter, Facebook, Instagram and sign up to the weekly email.






