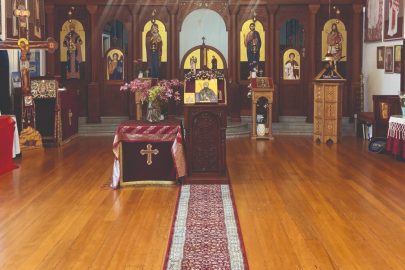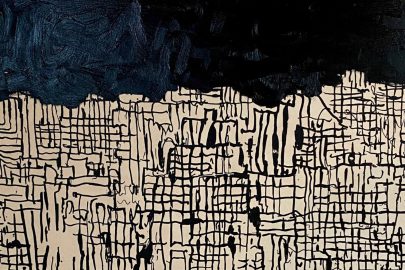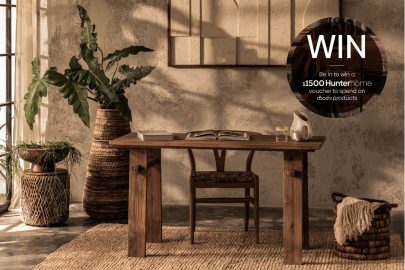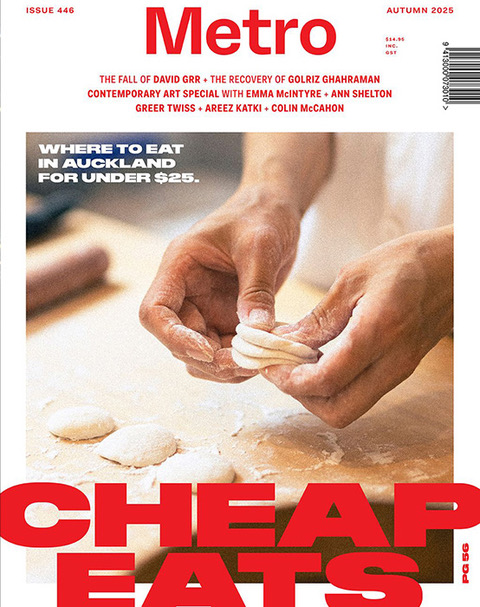Jan 16, 2015 Urban design
Veils, cloaks, a sense of mystery. Fearon Hay’s visceral Kiwi style is scoring wins on the world stage.
Portrait by Simon C. Wilson. Architectural photography by Patrick Reynolds.
Last October, Jeff Fearon and Tim Hay entered the lions’ den of the World Architecture Festival, held in Singapore, determined to tell their Te Kaitaka design story in words, rather than go straight to photos. In the competition, architects from all over the world get 10 minutes to strut their stuff to an audience of peers, followed by a 10-minute critique from a jury of big-name architects. In the Display category, the firm was up against entries like the Buk Seoul Museum of Art in South Korea.
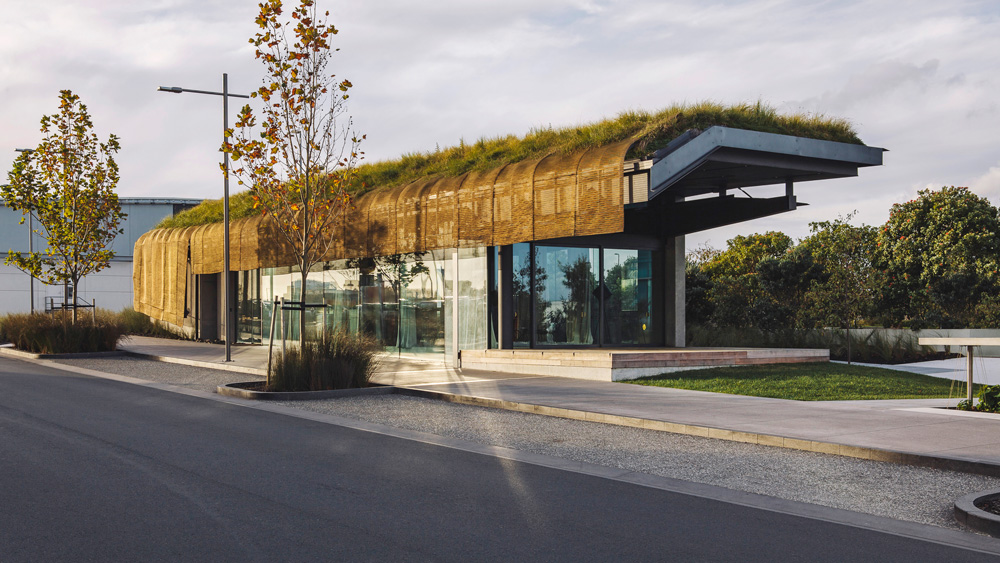
They began with a simple line sketch of a Maori cloak. Then images of Auckland Airport’s vast land-holding and the Manukau Heads. Next came concept drawings, photos of the bronze mesh and prototyping — how they’d join the mesh with weaving and bend it around the corner. They went on a bit. Someone rang the bell. “The judges were going, ‘Show us the building,’” says Fearon. ‘What exactly was the building for?’ wondered the jurors. It was a showcase building, explained Hay, to promote what’s on offer in the airport precinct, a place to do deals.
The pair had been to these awards before and come away empty handed. Their win with Te Kaitaka, which came on the first day, was terrific. The next day, they presented in the Villa category against two other New Zealand architects and one from the Philippines.
This time they began with a photo of a completed house, but all it showed was a four-metre-high, semi-transparent glass wall set among the dunes at Omaha Beach. “That sense of the building not being totally understood is something we are quite interested in,” says Hay.
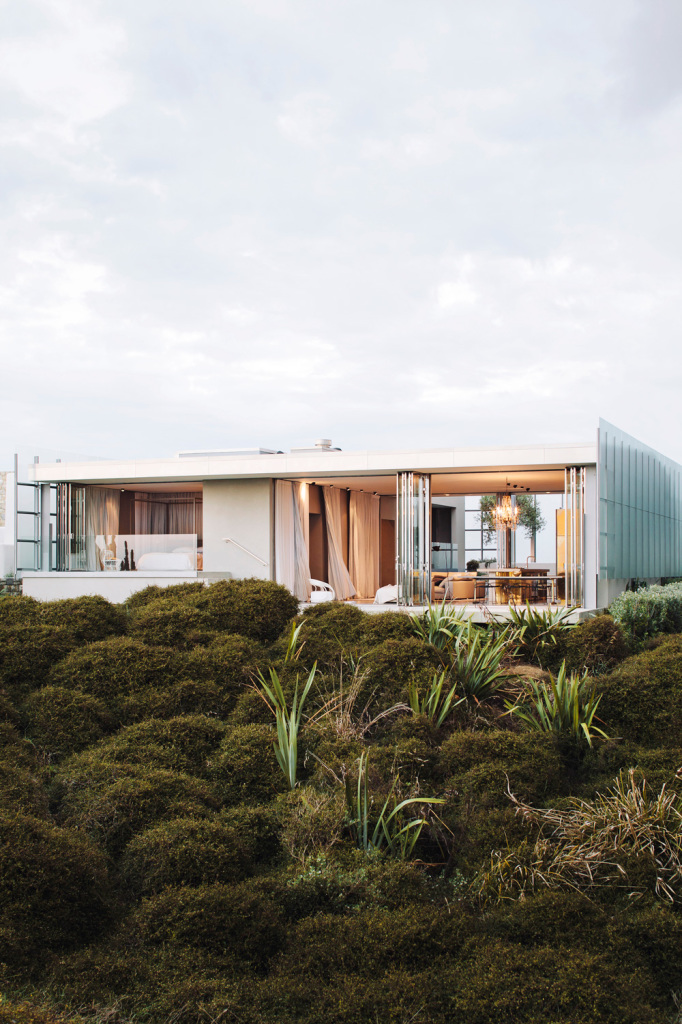
The Dune House is open on its beachfront face to absorb the view, but its other three sides are a wraparound glass wall. The problem: neighbours trying to look at the view too, and looking into the Dune House backyard. The solution, says Fearon, was a “veiled containment”: a glass compound featuring open courtyard, pool and outdoor fireplace. The result, says Hay — the pair constantly complete each other’s sentences — presents the neighbours with “a transparent sort of luminous thing” which, from the inside, is totally private.
Fearon Hay won again — the jury impressed by “the opacity of the skin to act as a veil that creates a sense of mystery”.
They presented again to the super-jury led by British starchitect Richard Rogers, for World Building of the Year. A juror asked how much The Cloak building weighed. Fearon was flummoxed. “It got into a debate of, ‘Is the building heavy or light?’ We were trying to say it’s kind of both. It’s a heavy roof on a big cantilever. We talked about how muscular the structure is.” Hay jumps in. “We didn’t want it to be flimsy. We wanted the sense of the weight of the landscape.”
They didn’t win, but loved the experience. “It was pretty amazing to be up on the stage for two buildings,” says Hay. “We almost did a haka.” Why not?
This talented practice, which in 2013 won the New Zealand Architecture Medal for its Imperial Lane makeover, is on a roll.

