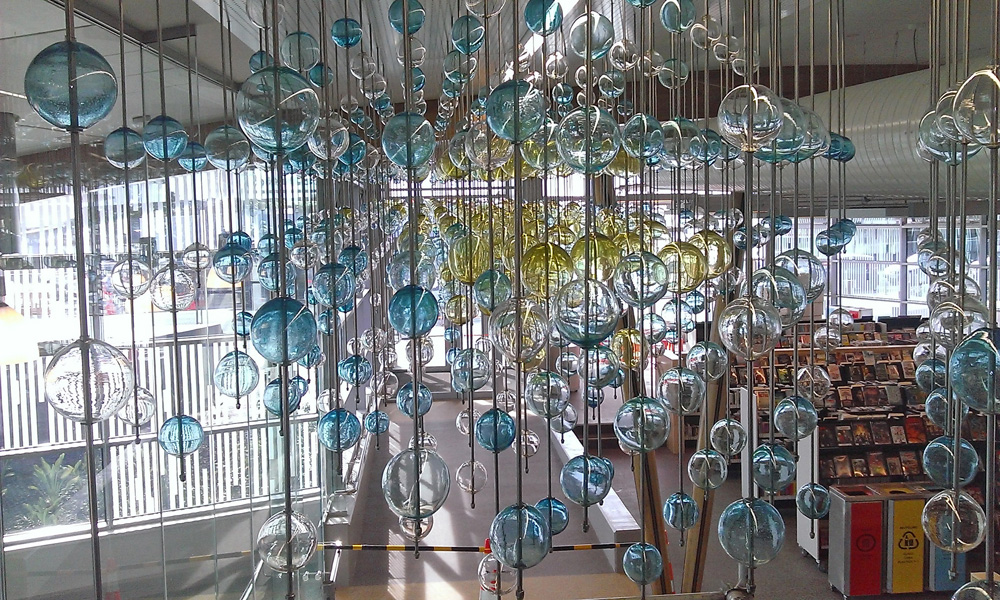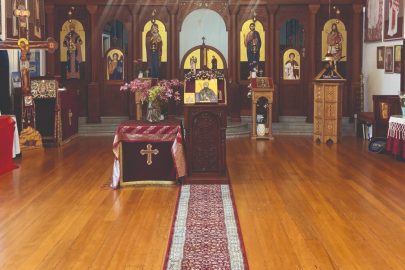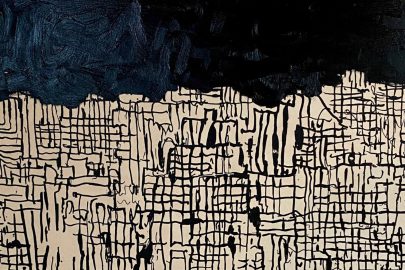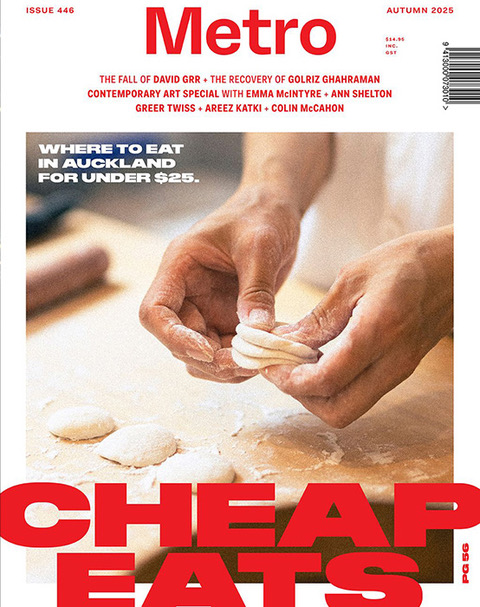Nov 5, 2015 Urban design
Otahuhu’s new community hub follows a familiar architectural path.
This article was first published in the October 2015 issue of Metro. Main image: Creative Spaces Limited.
A ramp runs through it. For a library, that’s an unusual architectural move. The sloping pedestrian path beginning at the entrance off Mason Ave is completely open to rows of library bookshelves on one side. On the other there’s lots of glass — meeting-room partitions and the exterior glass walls looking on to a courtyard space framed by an outdoor basketball court and, above, along the Mason Ave edge, the evocative silhouette of the suspended boat that is the David Lange memorial.
This is Toia, Otahuhu’s new $30 million recreational precinct. It’s huge, comprising library, recreation centre with two indoor courts and gym, an aquatic centre with five pools, outdoor playgrounds and community garden. Read and learn, pump iron and get fit, swim and play. It’s the ramp through the library that brings this architecture of leisure activity together.
The library ceiling is a shallow arch form, its curved timber beams each supported centrally beside the pathway by two angled timber struts forming a triangulated column. Hanging from the ceiling over the ramp is Spirit Level by artist Daniel Clifford — some 1660 coloured and clear glass orbs blown by members of the community. “Everyone is invited to blow a bubble and essentially give what is a universal and key element, which is your breath,” says Clifford on a YouTube video. “So in a way it’s recording the breath of the community which comes together and creates a cloud formation. So out of everyone’s breath the key moment creates essentially the land of the long white cloud.”
I was with him until the last bit, but the procession of hanging glass spheres certainly lends a powerful presence to both the path and the interior. The strength of the piece is in its abstraction — glass blown by many now suspended in time, molecules of light, a captured moment of cultural chatter.

Imbuing both art and architecture with intended meaning is always problematic and here plenty of good intentions are bandied about. Toia features six further public art commissions, including carvings, etched glass and murals representing maunga, waka, leadership, guardianship, gathering and more. Toia means dragging and relates to Otahuhu’s history as the place of the 700-metre waka portage between the Tamaki River and the Manukau Harbour, of particular significance to the Tainui people and the iwi of Tamaki Makaurau.
“The idea of portage figured pretty strongly in our thinking about the building,” says lead architect Harry Street of Creative Spaces. Just as a portage makes connections between two harbours, so too is it about making connections between people. “This project is about making connections to the community and within the community.”
Undoubtedly that’s true. Here people can arrive via Toia’s central path and stray off to pursue their interests, physical or cerebral. There’ll also be a cafe and Citizens Advice Bureau. As an all-in-one community hub it’s an impressive asset.
Quite what all this has to do with portage is less clear. But the historical reference is carried in the vertical white bands on the exterior glass, mainly for solar control, but also to reflect the central idea of portage — “the idea of rolling a waka”, says Street.
I was with him until that last bit. Again the abstraction of the white pattern on the glass doesn’t need Kiwiana metaphor to be powerful — it’s a recurring beat, a coming and going, a clatter of feet.
Street also wanted a building that said something about the South Pacific. Here he is far from alone. New Zealand architects constantly try to distil what defines New Zealand architecture. The question was at the heart of New Zealand’s exhibition Last, Loneliest, Loveliest at the 2014 Venice Architecture Biennale. Such discourse almost invariably arrives at the same location, that New Zealand architecture has got something to do with inverted canoes and pavilions — floor, roof and not much in between.
The problem with this sort of architecture is that it gets predictable. Another pavilion.
Toia follows this tradition. “We really felt the most important thing we could do is create this big overarching roof, but the walls around it underneath the roof are really quite transparent,” says Street. “It’s very much the idea of the Pacific fale, which is just a big enveloping roof on a structure of poles that surround the perimeter, and people are able to move in and out quite freely.”
The problem with this sort of architecture is that it gets predictable. Another pavilion. Architecture that can be so minimal — floor, roof and not much else — that there isn’t much to see. Which many would say is entirely the point. Simplicity, naturalness, essence: architecture poised at the point of evaporation.
The library form is certainly fale-like, except it doesn’t quite capture the interior volume of the upturned boat. In parts the library feels spartan — a row of computers on a long desk against an outer wall — and lacking the seductive living-room feel prevalent in today’s library ethos.
The feeling of an enormous contained interior opened at the edges is much better celebrated in the aquatic hall, which is overlooked by a new second-level fitness area adjoining the existing recreation centre built in 2006. With its extra height and skylighting, the space is light and airy. On the day I visit, it’s a hive of activity, with kids from the local school relishing the hall’s multiple pools, three of which are all about play. The slightly transgressive 3.5-4m deep “bombing pool” is the result of a recurring we-just-love-to-bomb request during community consultation.
The hall opens via large sliding doors and a deep, palm-frond-like overhang to an outside “zero depth water” play area where an array of colourful sculptures spout, spray and tip water helter skelter. It looks like some fevered, playful Dali-esque panorama has landed.
Along with the library ramp, it’s the landscaping by Bespoke Landscape Architects that brings this leisure complex together. The skilful integration of the outside basketball court and the adjacent children’s playground (Isthmus Group) breathes new life into the David Lange memorial.
Then there’s the neighbouring park and community garden that transforms an area that was tired, run-down and, at times, somewhat unsavoury into a place both pleasant and useable. The new shared space and car park entrance has revamped what was a rat-run between Mason and Hall avenues.
This is an amenity that owes much to community engagement. The local board has ensured through a targeted rate that, except for the gym, access to the aquatic centre is free — making it a truly public pavilion in the park to be enjoyed inside and out.





